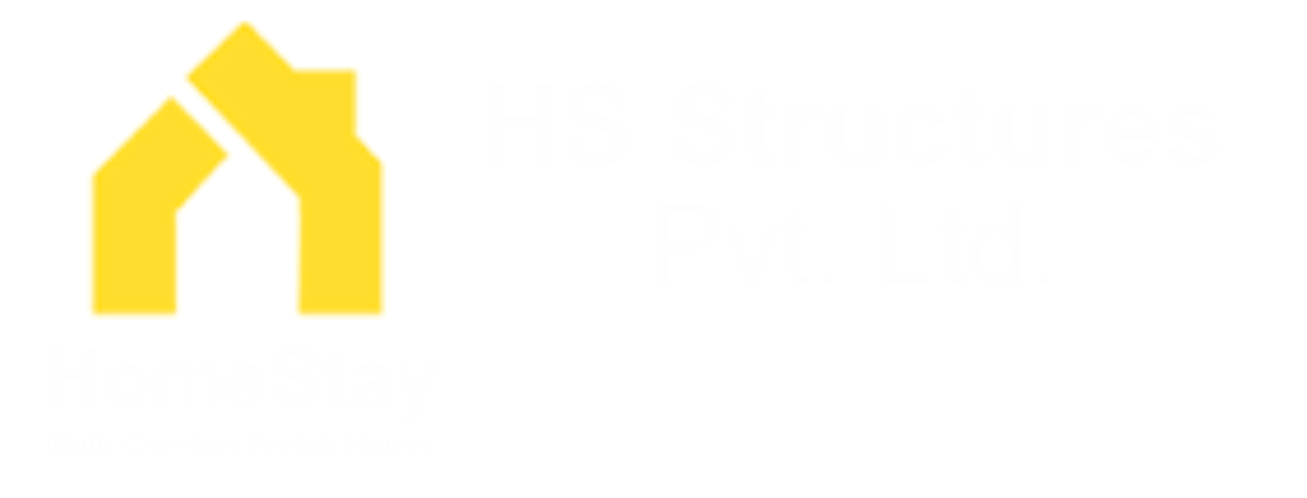| 1 |
Steel Structure / Frame |
MS Structure (With One Coat Of Red Oxide / Epoxy Primer)
Wall Frame and roof frame of 50 X 25 And 50 X 50 Pipes. |
| 2 |
Roofing |
PPGL colour coated sheet with 8mm thick XLPE insulation. |
| 3 |
Walls |
Outside: 16MM thick Powder Coated GI Panel With Insulation
Wall Panels: Prefab wall panel with both side cement fiber board (10mm) or 9mm thick OSB with rockwool insulation in cavity and provision for electrical conduits. |
| 4 |
Windows |
White UPVC Slide Window With 5mm Plain Toughened Glass. |
| 5 |
Doors |
UPVC DOOR /OPENABLE OR SLIDING. |
| 6 |
Electric |
Electric Panel Board Wiring With ISI Wires And Switches, Wiring For A.C. Shall Be Given. (6 POINTS PER 100 SQ FT). |
| 7 |
Roof panel |
Prefab wall panel with both side cement fiber board (10mm) or 9mm thick OSB with rockwool insulation in cavity and provision for electrical conduits. |
| 8 |
Flooring |
Vinyl flooring 1.2mm thickness on levelled floor. |
| 9 |
Bathroom Pod |
Piping: Concealed Piping In UPVC And CPVC Pipes (Hot And Cold For Shower and Washbasin).
Faucets: Jaguar - Florentine Series CP.
Vessels: Counter Top Wash Basin And Wall Mount W.C. With Ceramic Flush Tank - Basic Range.
Wall Finish: ACP Cladding On Wall Up To 7 Ft. Height. |
